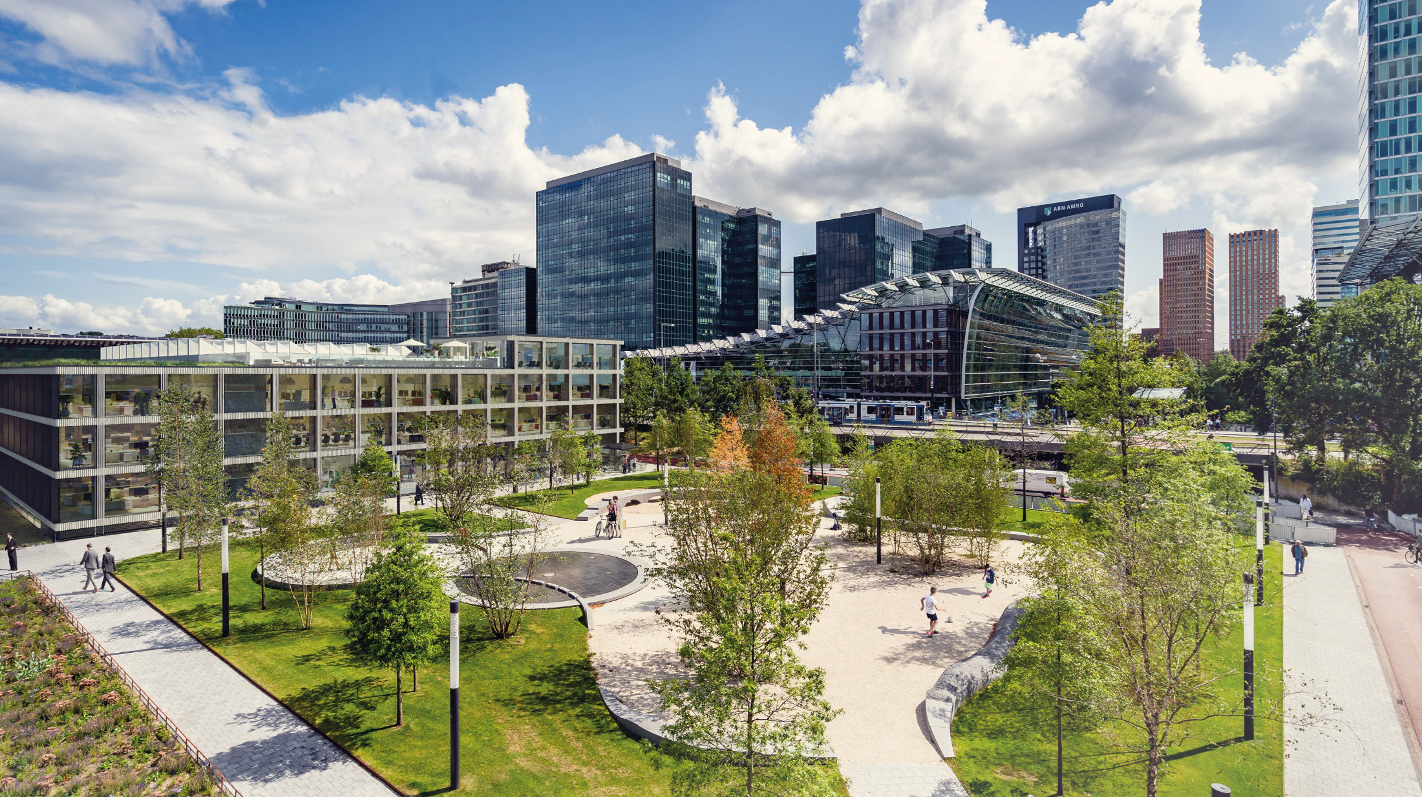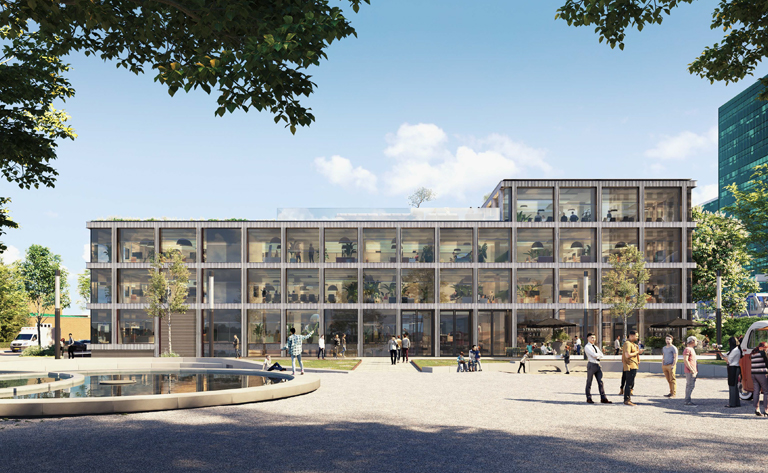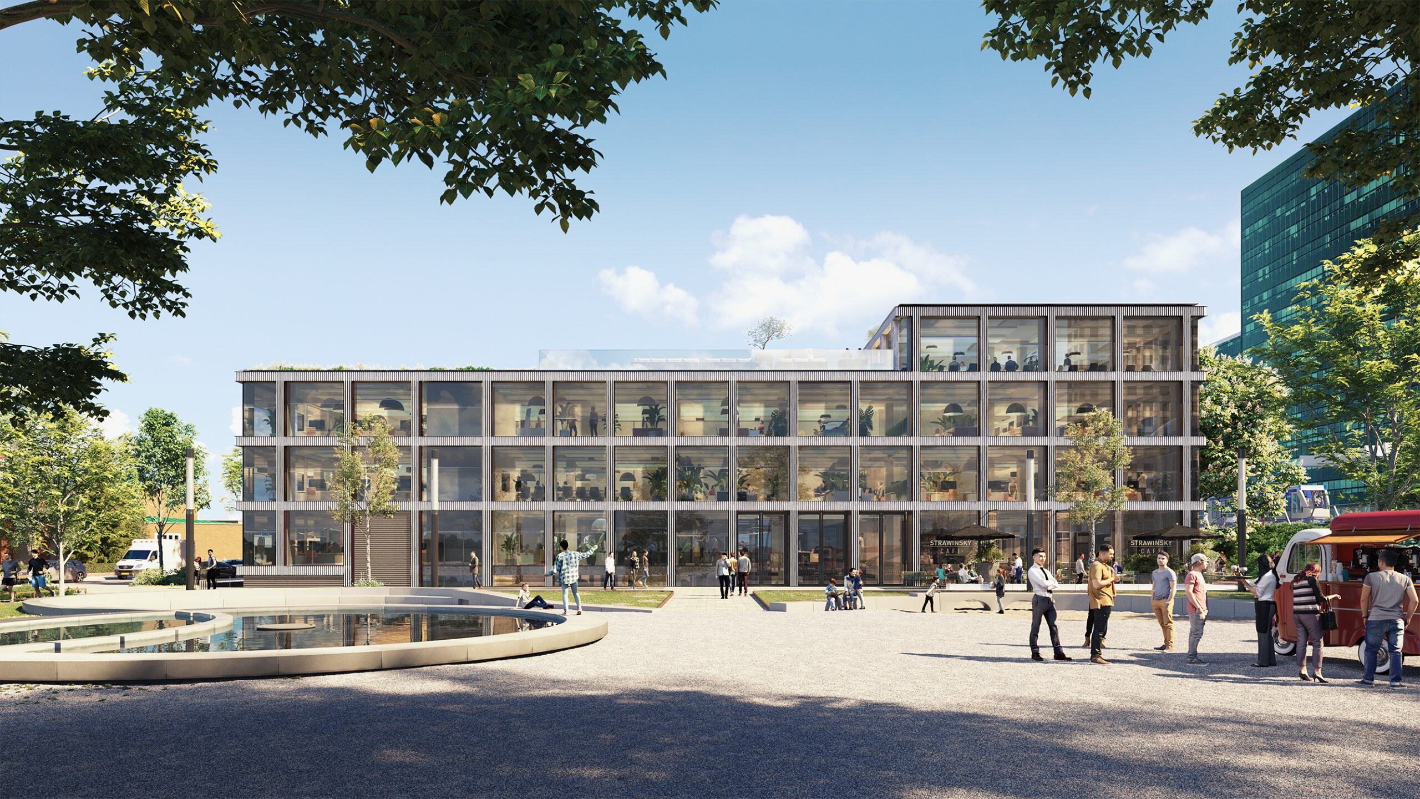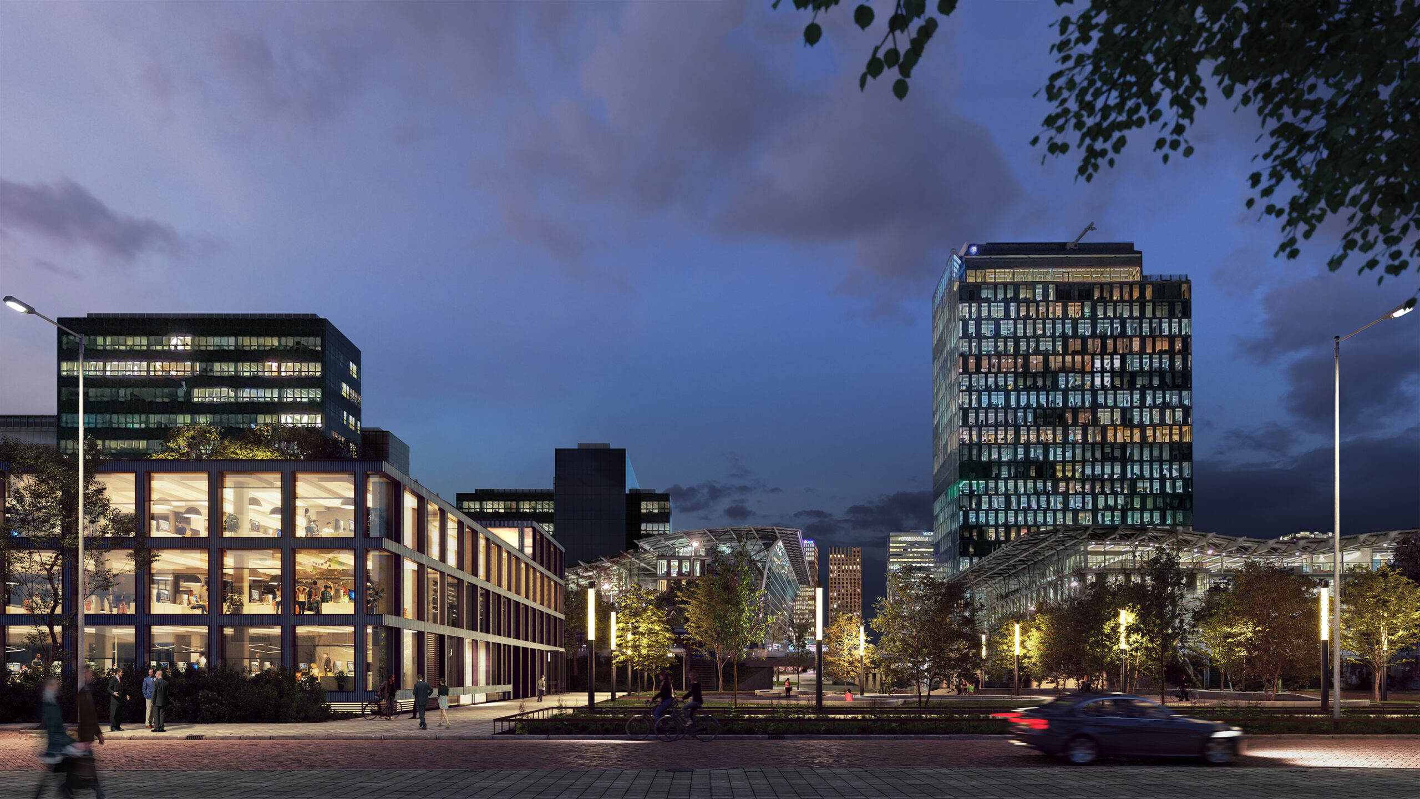Strawinskyhuis
A unique property, connecting the ‘South Axis’ Dutch prime business district to the ‘Oud Zuid’ upscale residential neighbourhood.

-
- Website
- strawinsky.nl
- Location
- Amsterdam, South Axis
- Project type
- Redevelopment
- Previous function
- Courthouse office
- New or future function
- Office
- Size
- 10.667 m2 GFA, 9.220 m2 LFA office and 67 parking spaces
- Team lead
- Roderik Mackay
- Development partner
- Flow Real Estate
- Architect
- ZZDP Architecten & Tank



