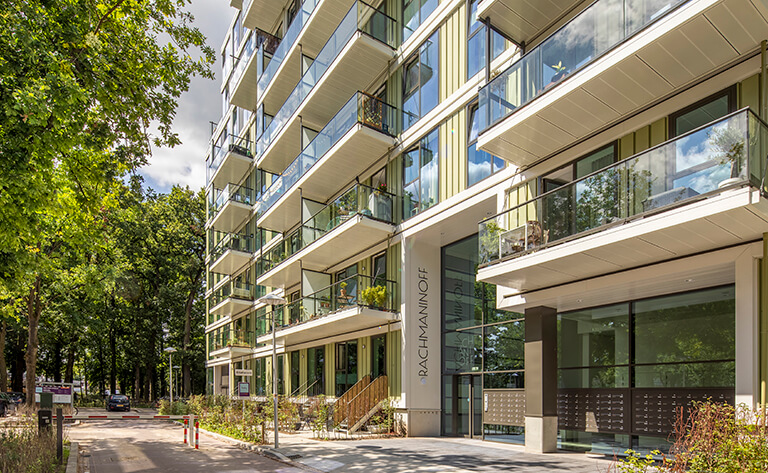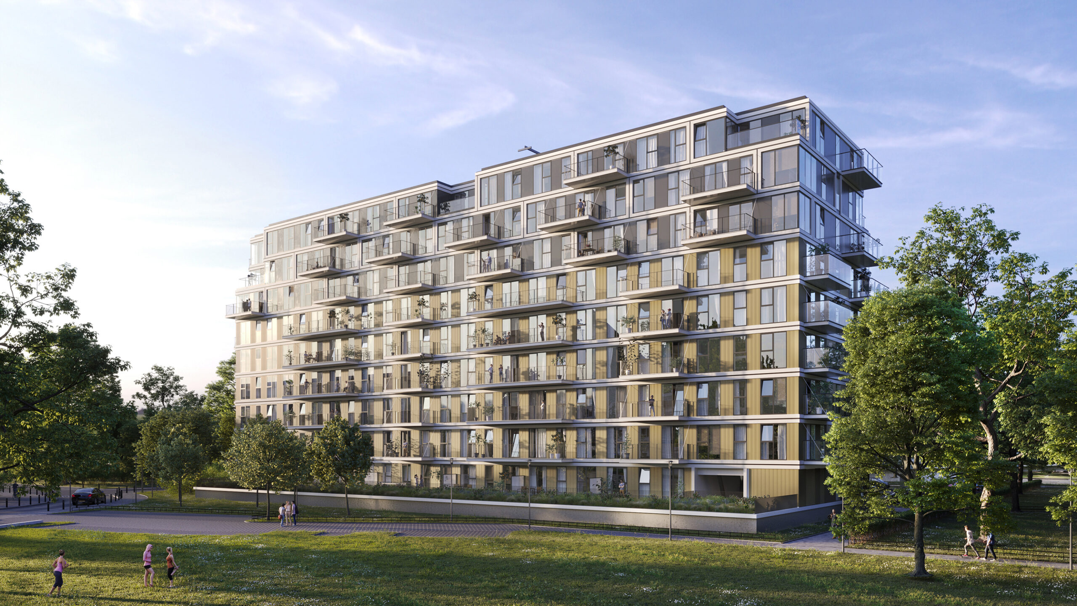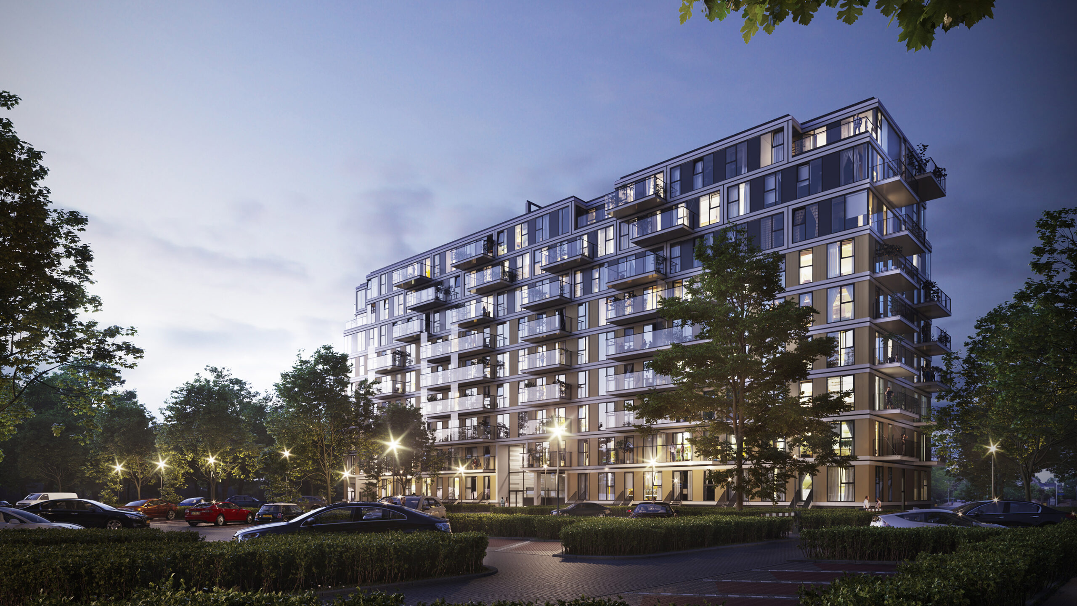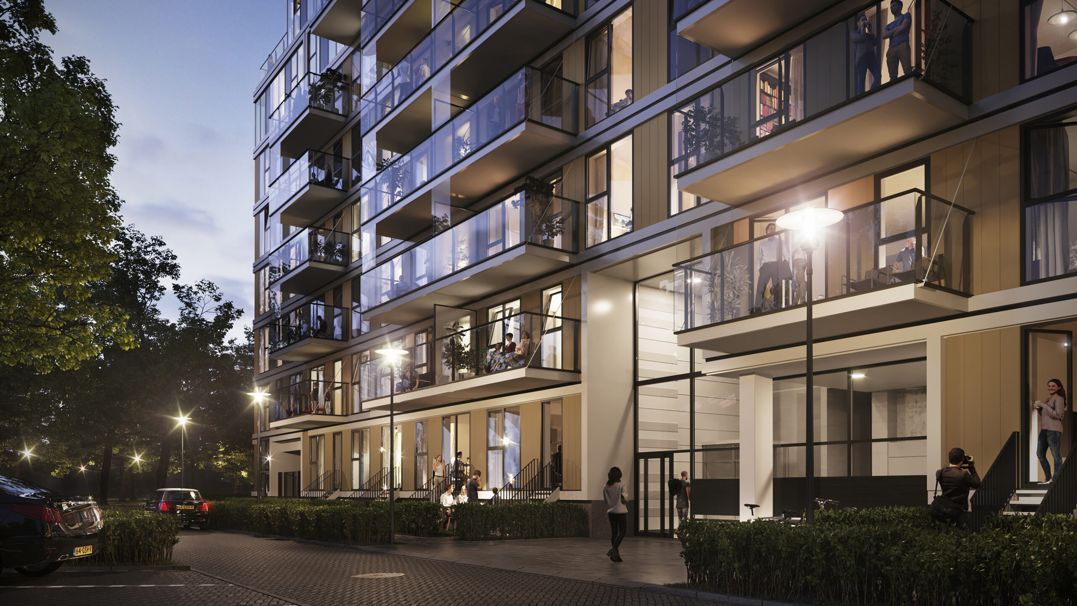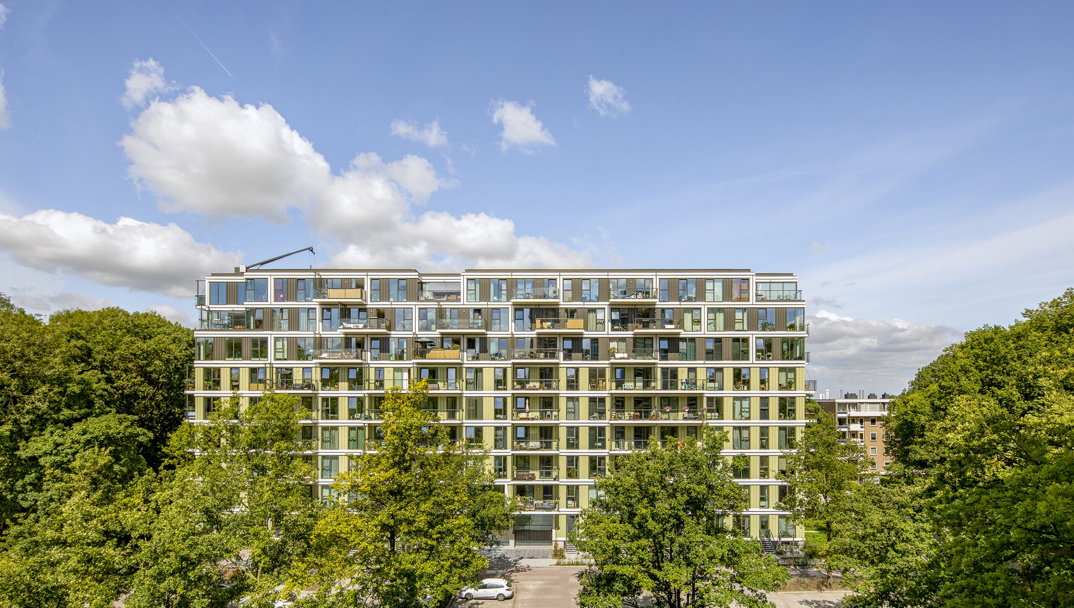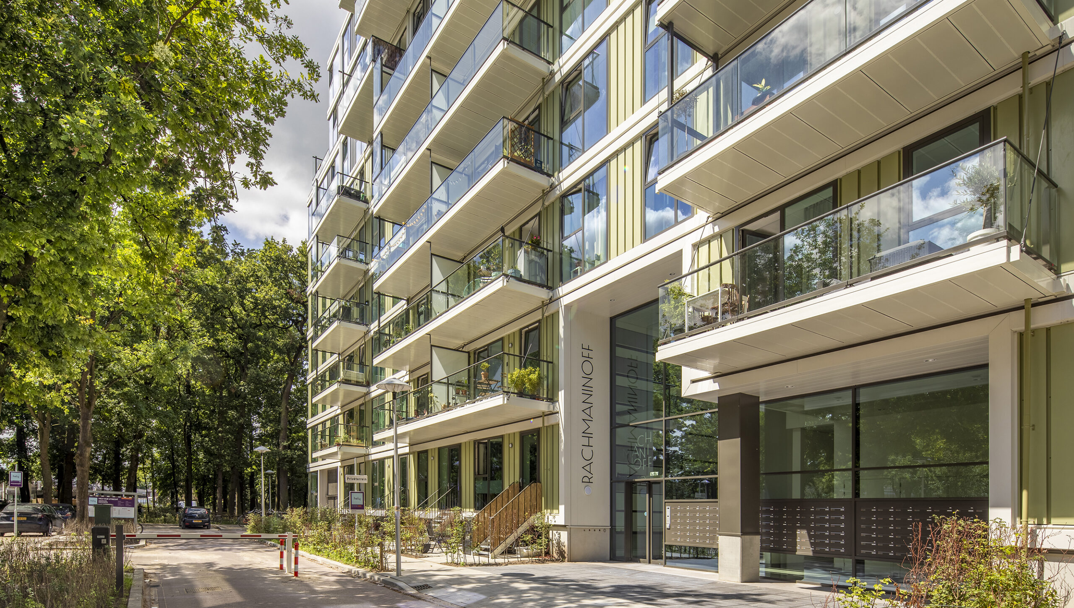Rachmaninoffhuis
The design of the transformation is driven by the aim of upgrading the building as well as the neighbourhood.
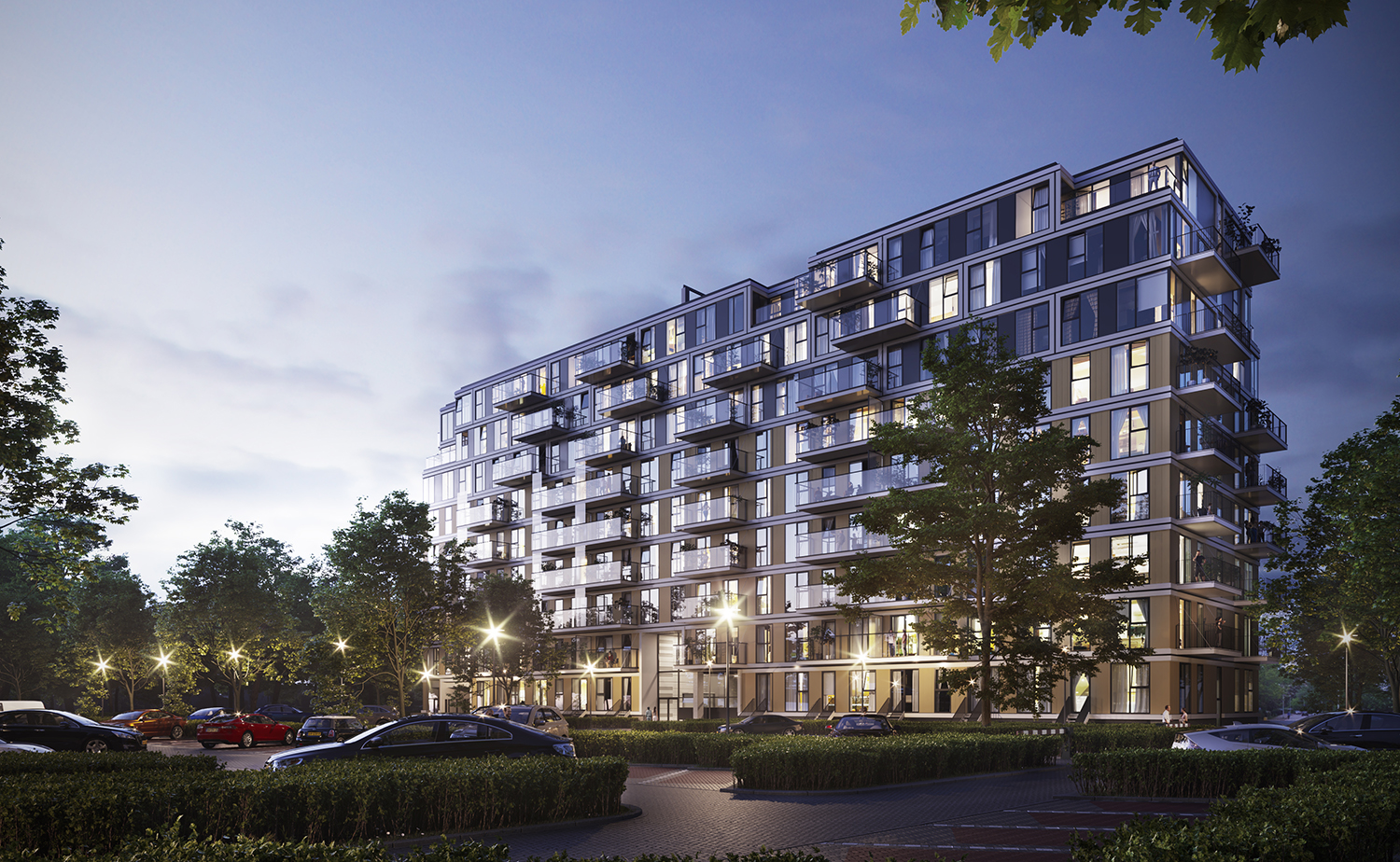
-
- Location
- Utrecht, Welgelegen
- Project type
- Transformation
- Previous function
- Municipality office
- New or future function
- 132 apartments
- Size
- 8,900 m2 UFA
- Architect
- Klunder
