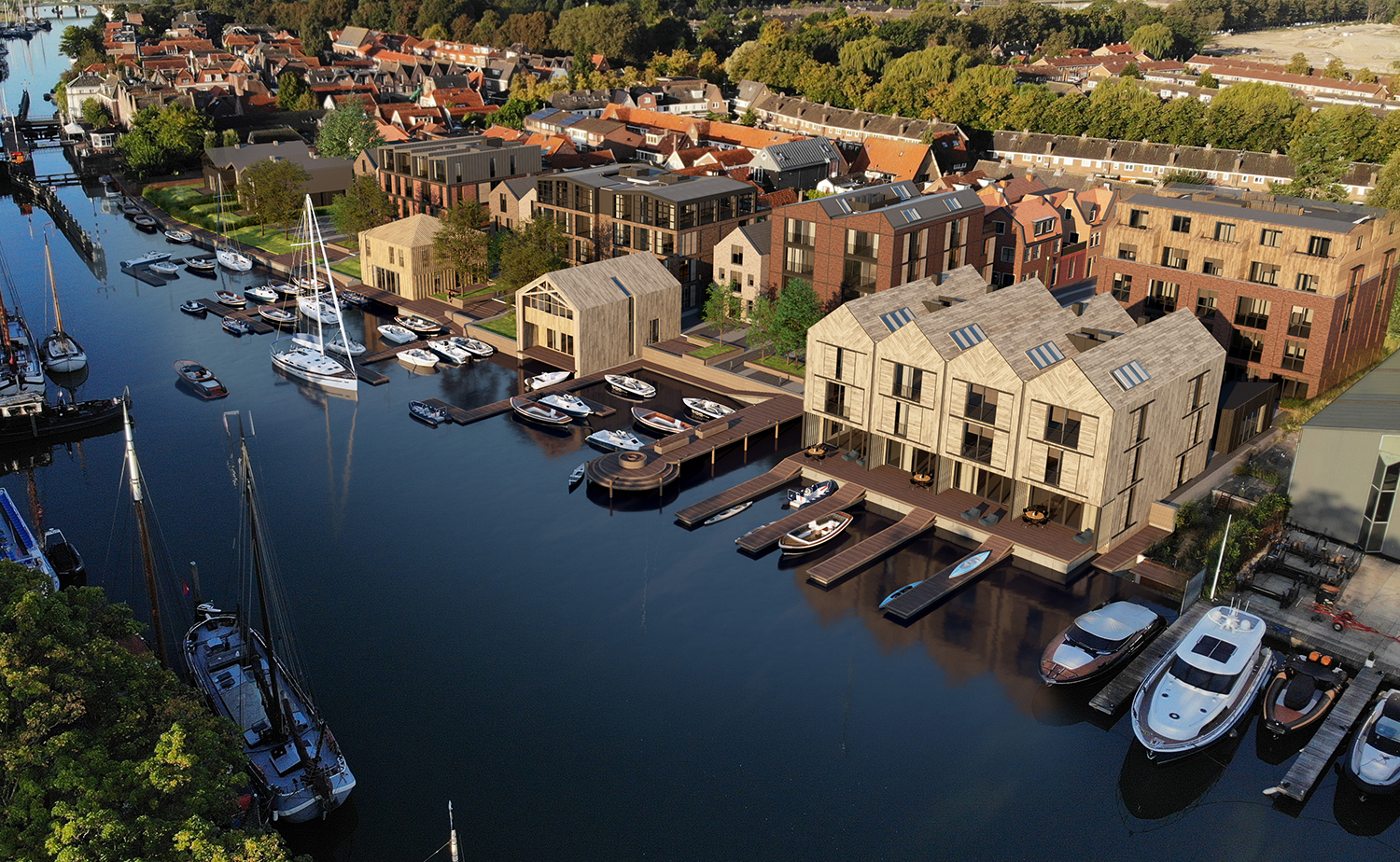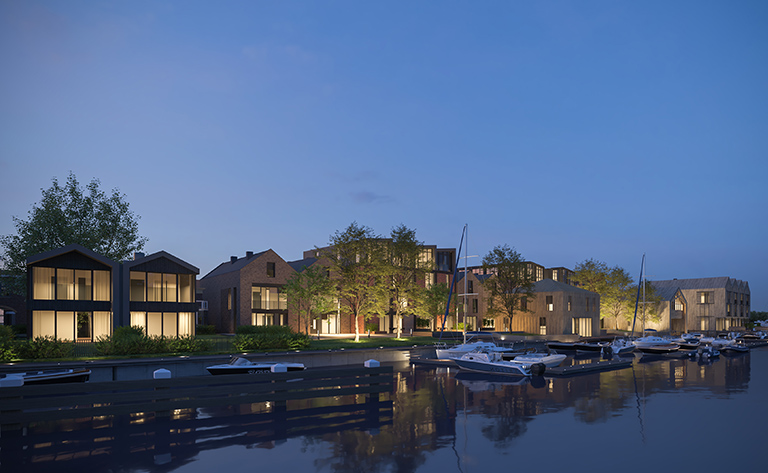De Werf bij de Sluis in Muiden
Unique waterfront residences in Muiden’s historical city centre.

-
- Website
- www.dewerfbijdesluisinmuiden.nl
- Location
- Muiden, historical city center
- Project type
- Transformation
- Previous function
- Shipyard
- New or future function
- 61 residences + 46 berths
- Size
- 9.216 m2 GFA, 7.922 m2 LFA residential
- Team lead
- Roderik Mackay
- Development partner
- New Cheese Development
- Architect
- Rijnboutt architects & Studio Piet Boon

