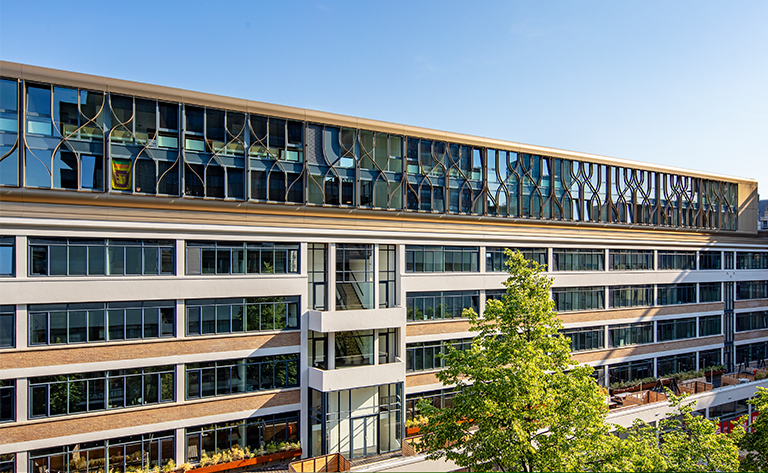LUCIA
LUCIA brings together the best of 21st century city living, combining student housing and its amenities with a curated selection of food and lifestyle concepts.

-
- Location
- Rotterdam, City Center
- Project type
- Transformation
- Previous function
- Municipality office
- New or future function
- 218 studios + 11 commercial units
- Size
- 4,000 m2 UFA + 2,000 m2 LFA
- Team lead
- Roderik Mackay
- Architect
- VANWILSUMVANLOON (architect) & Standard Studio (interior architect)

