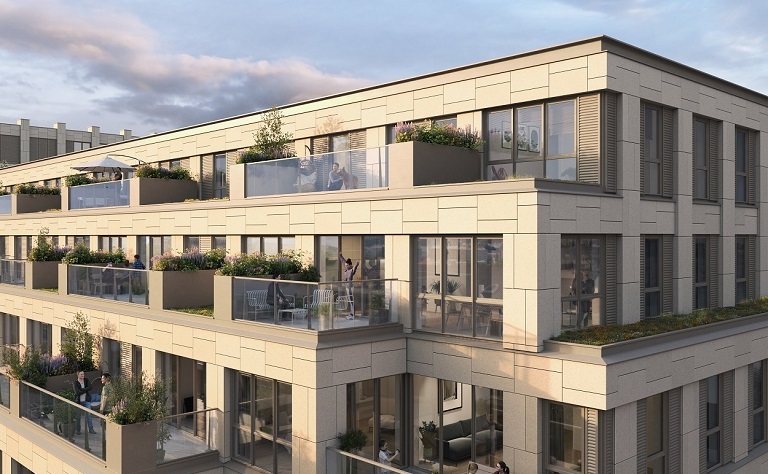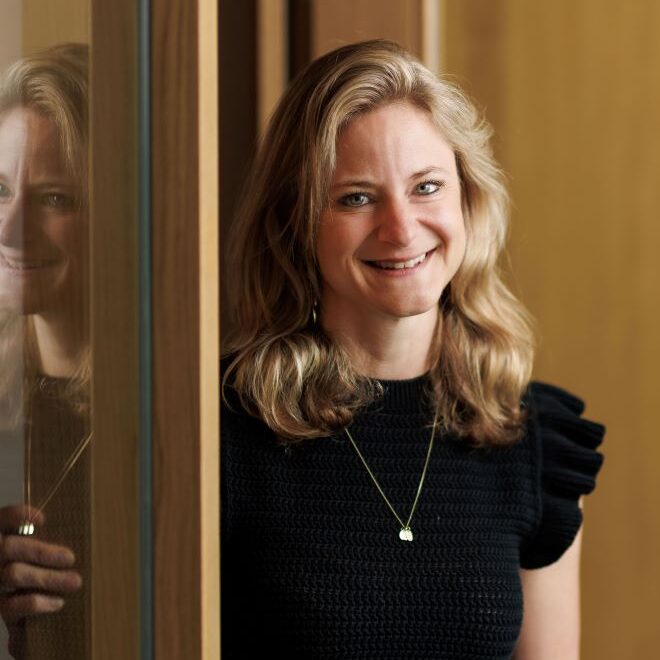Laan van NOI
Greenery plays an important role in the project. It will be added not only to the balconies and terraces but also above the entrance of the parking garage, where an overgrown pergola will be placed and green accents will be added by the parking spaces in The Hague.

-
- Website
- www.laanvannoi.nl
- Location
- Den Haag, Bezuidenhout
- Project type
- Transformation
- Previous function
- Office
- New or future function
- 205 apartments + 16 townhouses
- Size
- 15,300 m2 UFA + 950 m2 LFA
- Team lead
- Lillian Bijloos
- Architect
- Geurst & Schulze





